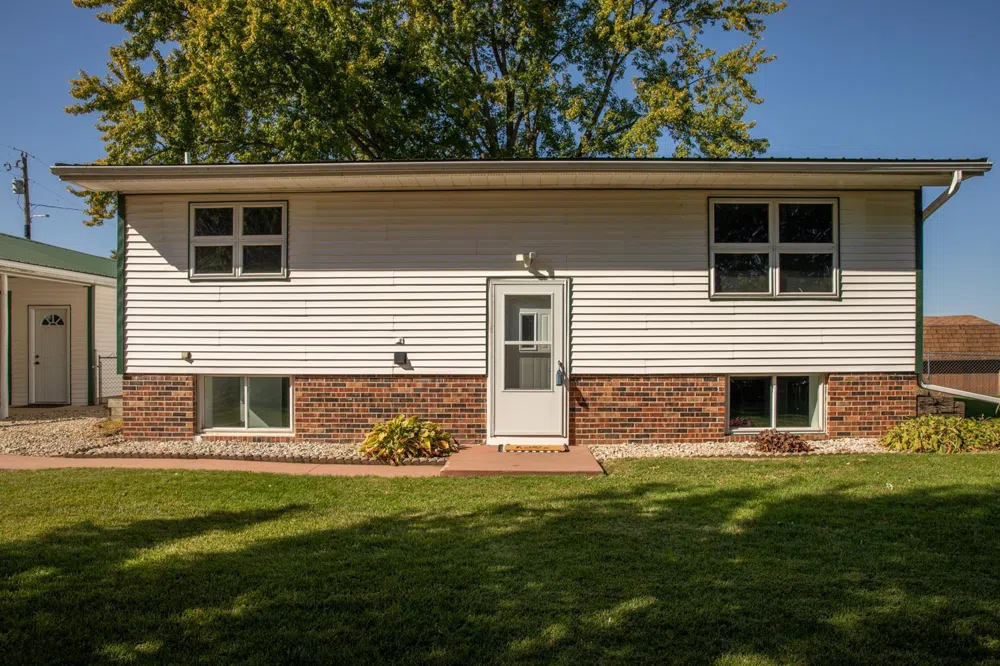Welcome to this impeccable and recently improved 4 bedroom, 3 bath, bi-level home with an oversized 2 car garage (26’ x 28’) with carport. Beautifully renovated home is filled with warm neutral colors, new flooring, zone heating, primary suite, modern kitchen with maple cabinetry, stainless steel appliances, up-to-date bathrooms, family room with wet bar, finished laundry room and tons of other updates. Enjoy the lovely three season porch overlooking the fenced-in and semi-private backyard. Hurry and don’t miss out on the opportunity to own this fully finished, move-in ready gem!


