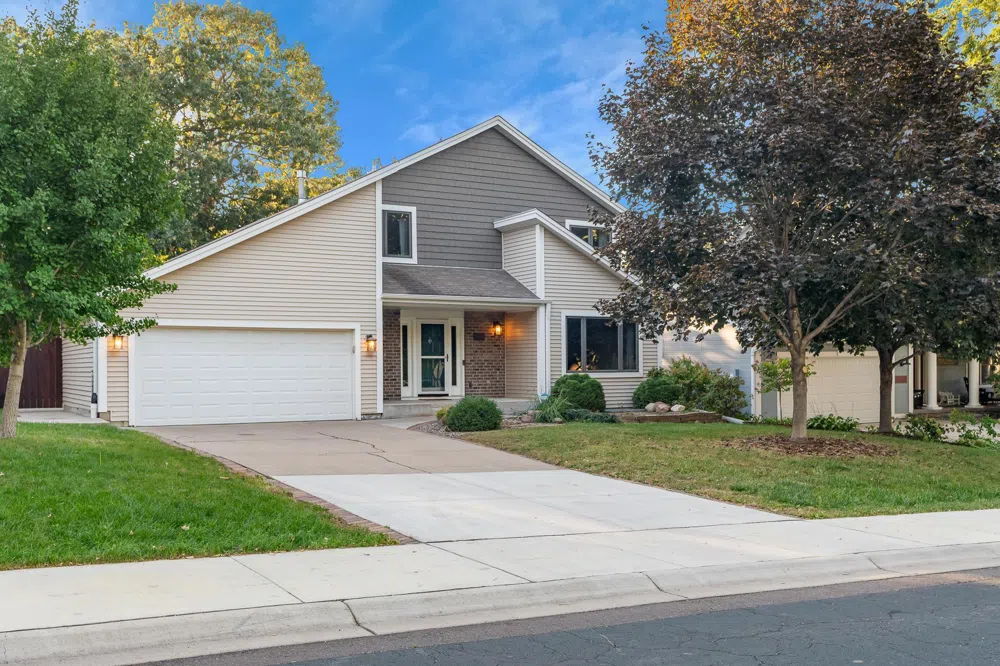No ordinary two-story home! This striking contemporary home with exceptional curb appeal will captivate you from the moment you arrive. Set on a private, fenced lot surrounded by mature trees, offering seclusion and scenic nature views.
Inside, a spacious floor plan welcomes you with large a foyer that opens into an open living and dining room featuring wood flooring. The large kitchen, equipped with stainless steel appliances, serves as the central hub. Adjacent to the kitchen, the vaulted main-floor family room is a cozy retreat, complete with a floor-to-ceiling gas fireplace, brick accents, hearth, and flanked by large windows. Sliding doors lead out to a massive patio and deck, creating an ideal transition between indoor and outdoor living. The upper level boasts three bedrooms. The primary bedroom offers a standout custom paneled wall, a private vanity area with built-in cabinetry, a walk-in closet, a second closet, and a walk-through to a nicely updated full bathroom - modernized with new maple cabinetry, a granite vanity top, and a shower featuring subway and glass tile accents. The lower level offers an amusement room with the potential to add a fourth bedroom. This level also includes a 3/4 bathroom, a large walk-in storage closet, and a spacious laundry/mechanical room, providing ample space for your needs. Additional features include a concrete driveway, attic storage accessible via a drop-down ladder in the garage, and so much more. Set in a highly desirable area, this home is near parks, lakes, scenic trails, schools, restaurants, and offers easy freeway access—all within the Mounds View School District!


