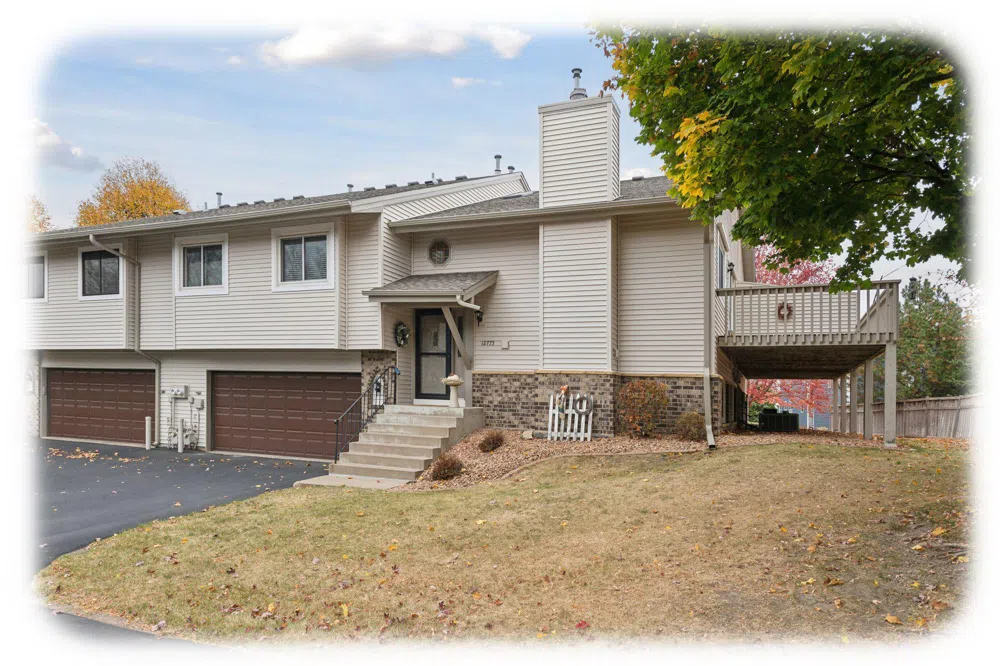LOCATION LOCATION LOCATION. Nestled in a serene, established neighborhood, this stunning end-unit townhome offers the perfect blend of style, comfort, and convenience! Surrounded by scenic walking trails and just minutes from shopping, community center, Central Park, library, and recreational amenities, this home places the best of the area at your doorstep. Step inside and be welcomed by an open, airy floor plan offering natural light, complete with vaulted ceilings, skylight, and so many fresh updates! The spacious kitchen boasts white cabinetry, sleek countertops, a huge breakfast bar, easy-care flooring and newer stainless steel appliances (still under transferable warranty), this kitchen truly has it all. Enjoy effortless indoor-outdoor flow from the dining area, where sliding glass doors lead to a large, private deck—ideal for your morning coffee or weekend relaxation. The primary bedroom is a peaceful retreat with a generous walk-in closet, a private prep vanity, and convenient walk-through bathroom access. This home is packed with upgrades: new siding, attic insulation, insulated garage doors, countertops/vanity tops, replacement windows/patio door, water softener, programmable thermostat, window treatments/blinds with remote and so much more! Potential for a 3rd bedroom in lower level. Garage with loads of storage space. With every detail attended to, all that’s left is for you to move in to this impeccably maintained home!


