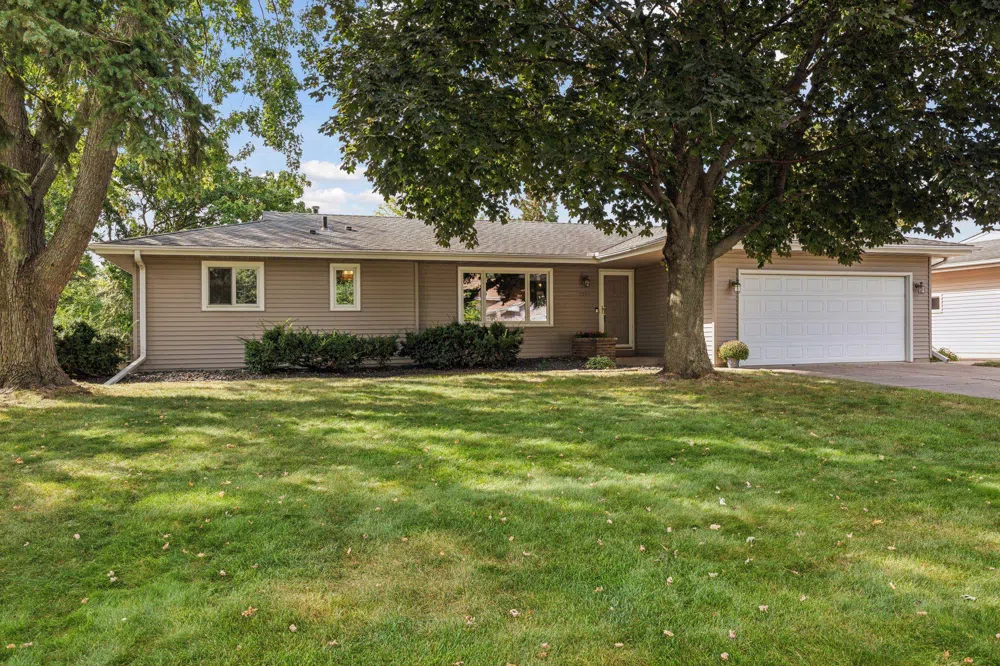Treat yourselves to a tour of this beautifully maintained, move in ready, New Brighton Ranch home featuring a well appointed main level with natural woodwork, hardwood and tiled floors. Enter into formal living room with large picture window looking out upon quiet tree lined street. A few steps further and you find the open concept floor plan with kitchen, dining and family room comprising the great room with gas fireplace. Check out the spacious fenced back yard through the set of sliding doors off the dining area to find spacious patio, lots of lawn for outdoor games, small garden plot and handy storage shed. The three bedrooms include a primary bedroom with its own 3/4 bath. Lower level is drain tiled with a sump pump and has a finished amusement room area and and extra flex room, lower level laundry and storage room. Recent updates include hot water heater 2024, furnace 2019 Gas fireplace 2007 and roof, siding and windows in 2006.


