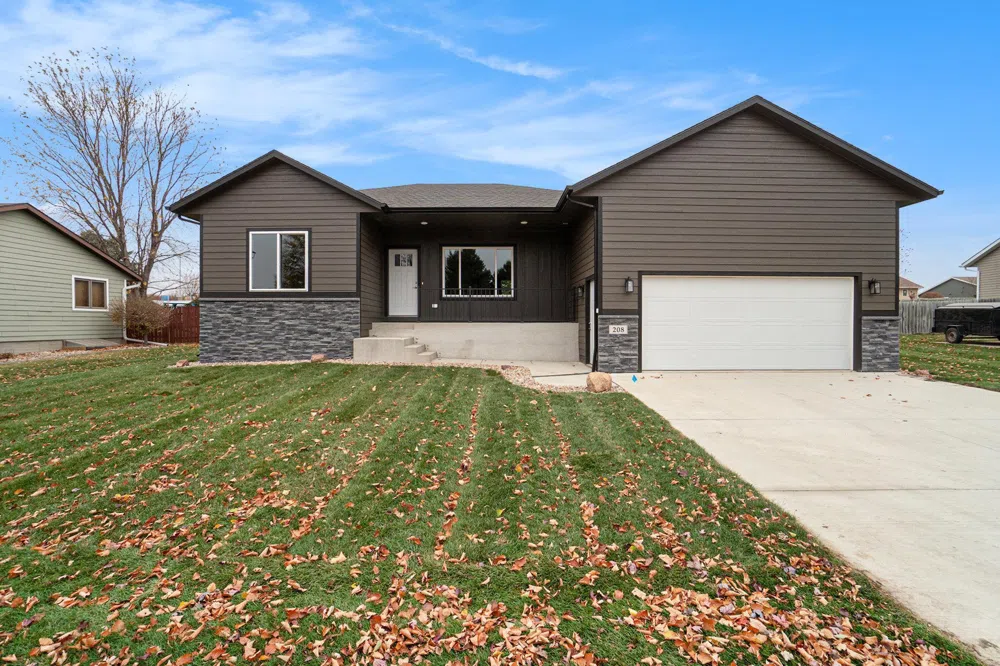Welcome to The Coral by GlamMeier, a beautifully crafted new construction home with energy efficiency and style at its core! With a remarkable HERS score of 57, this 1,292 sq ft residence is designed to keep utility costs low and comfort high. Featuring two bedrooms, two baths, and a spacious 2-stall garage, this home offers thoughtful design and quality finishes throughout.
Step into an open-concept layout highlighted by a tray ceiling in the living room, drawing attention to the feature wall with an electric fireplace—a stunning focal point for relaxation. The well-appointed kitchen is designed with the home chef in mind, featuring stainless steel Energy Star appliances, under-cabinet lighting, and a pantry for maximum storage and convenience. A cubby/locker area near the entry keeps things organized and clutter-free.
The primary suite is a true retreat with a stylish feature wall, a large walk-in closet, and a private 3/4 bath. Outside, the property is newly landscaped with hardscaping, new sod, and an underground sprinkler system to keep your lawn lush. Enjoy the covered front porch, spacious deck, and an exterior outlet for easy holiday decorating. With an unfinished basement providing room to expand—including space for two additional bedrooms, a bathroom, and a family room—The Coral provides the perfect balance of comfort, style, and room to grow. Don’t forget to ask about the builder incentive, and let’s make this new home yours for the holidays!


