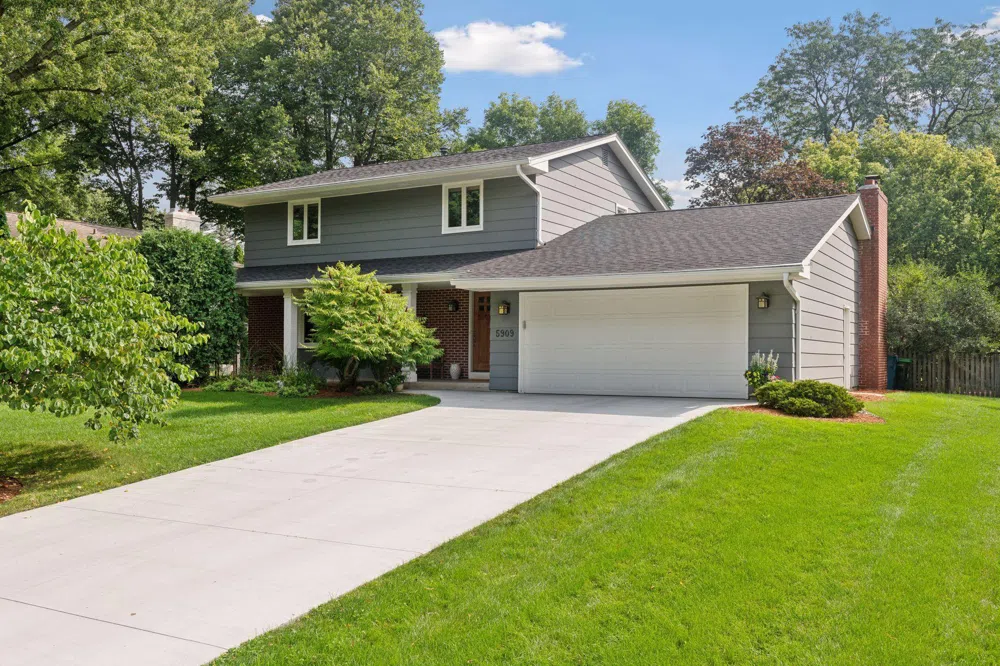A NATURE LOVER'S DREAM, this beautifully renovated move-in ready two story colonial is perfectly placed on an impeccably landscaped lot with a fully-fenced flat backyard. Just steps from both Walnut Ridge and Bredeson Parks...and two houses from Nine Mile Creek bike trail, this 2-owner home is located on a QUIET cul-de-sac street and features generous room sizes, four bedrooms up, a newer granite & stainless steel eat-in kitchen, two family rooms, and updated bathrooms. Hardwood floors throughout; wood-burning fireplace; newer triple-pane windows; 3/4 primary ensuite bath; huge backyard deck and brick patio; front porch; oversized two-car garage, great storage plus so much more. Numerous recent improvements include a new roof, furnace, appliances, concrete driveway, in-ground sprinklers and finished lower level. This home has been continuously updated, and is 100% ready to enjoy! Please note that Edina residents receive top priority for open enrollment! **MOTIVATED SELLERS**


